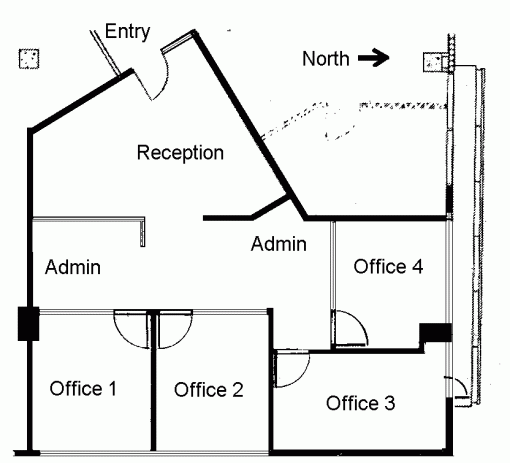Position, location & functionality. Just what your business needs!
Pacific Tower is ideally located between Camberwell Junction and Swinburne University in the inner eastern suburbs of Melbourne. You will find it standing prominently with it’s dark, tinted glass walls stretching upwards at the corner of Burwood Road and Camberwell Road.
Within the building, Suite 309 is located in the north east corner of the second floor above ground. Its five car parks are located in the secure basement car park. Plenty of additional car parks are available from the building management should you require them.
Two modern lifts quickly provide access from the car parks to ground level and to the third floor. A card swipe security system makes sure that people are only visiting the floors that they are authorised to be in.
Toilets and a lunch room are provided for the use of all the tenants on each floor, and are maintained by the body corporate.
Within the office suite, the layout is simple, elegant, professional and practical.
Offices 1, 2 and 4 are of the “see through” variety. Glass partitions between them and the main area of the Suite allows in plenty of natural light, and gives a feeling of spaciousness and freedom. Workers in those areas sense a connection that reminds them that they are working together as a team.
Those executive offices are larger than the standard size ones in the other similar office suites within the building. This allows room for meetings and gives the exectutives within them the space that they need to function effectively.
But every office suite also needs a place that’s not under public scruitiny. Hence Office 3. While it still has its own window to the outside, along with a door to the exterior balcony, this office is private. For some it would be a place for printing, storage and utility functions. For others it might be a place for an accountant to work uninterrupted. Some exectutives might even want it to use on occasion when they didn’t want to be disturbed. For your business, you know what would be best placed in this office.
The admin areas are set off from the reception area with low level walls, topped with translucent glass panels. This is a great way to set off those workstations. It also maintains the professional look with those desktops not being seen from the reception area.
The reception area itself has a multiple number of potential uses. If you see numbers of clients on a regular basis, it can simply be a reception area. But many businesses don’t require that amount of area for a reception, so other adminstrative functions may also be located there.
Seeing is believing, so give us a call today and we will arrange for you to have an inspection. You can reach Jim on 0421 080 157. You can also see more detail and photos at www.pacifictower.com.au

You must be logged in to post a comment.